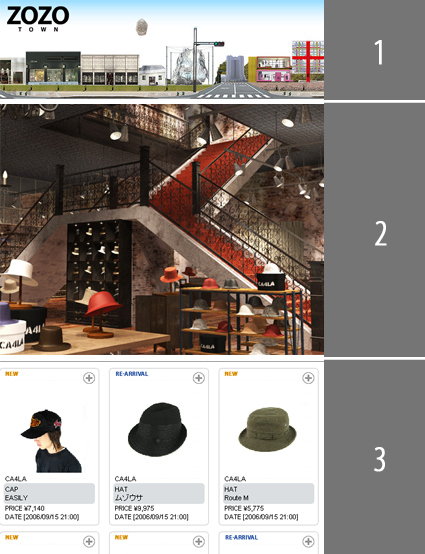
Zozo Town is a concept retailing environment that mimics real life retail environment – it has virtual shopfronts whose architecture is somewhat reflective of the brand (or so I assume). Given that these virtual architecture are not going to be limited by real-life constraints like costs, municipal rules (perhaps there are some in ZoZo, not sure), the virtual architects could really express what the shop brand’s essence and vision through daring and creative architecture.
And so I envisioned myself zipping in and out of these virtual shops – but alas, beauty is skin deep in this site. While you do enter a “lobby” or shop space (a beautiful space indeed!), you can’t move around in that. To browse/buy any items, you revert to the standard boring style where grids of products are lined up, prices underneath. What a letdown after the anticipation!
And that brings me to wonder, now that architecture, industrial design, interior design etc. all uses 3D CAD models, I’m sure it’d be a rather interesting project to create a virtual city based on such 3d virtual files. An architecture professor may commission a zone to be developed, while individual students chooses a site/building within that master plan. At the end of semester when work is completed, all the 3d models are imported into the grand master plan site – mmm. A city built with raw vision. Ambitious indeed, but certainly not impossible, especially since we see the possibility of immerse experiences in virtual architecture enabled by gaming engines like Half-Life – Walkthrough of Fallingwater.

