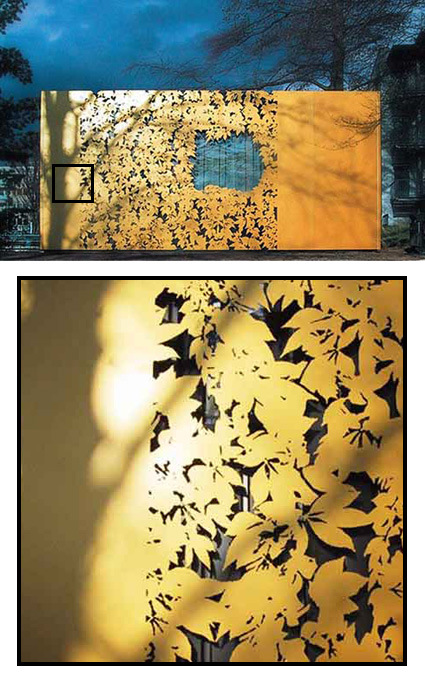It’s rather incredible how the details in surface treatment makes all the difference in this prefab container:
In Darmstadt, Germany, The Alice-Hospital vom Roten Kreuz has commissioned Angela Fritsch Architekten to build a pavilion in the park in front of their main building, and the final result is a really creative design. The pavilion was constructed using a conventional system of prefabricated containers. In order to integrate it into the park, the surface finish of the facade is committed to adhering sheeting system patented by Hannes Freising from architectural facade firm Huellwerk. This ZGG pavilion (Zentrum Ganzheitlicher Gesundheit) was to consist of a cheap container box with a wallpaper made out of sheet metal. This golden cover has ornamental leaves cut out of it, making it a shiny and decorative structure in the hospital’s park.
I thought the solution was really elegant – transforming the drab container into 1) a pleasant thing to look at, just like a tree shedding its autumn leaves; 2) fitting into the context of the park; and 3) doing so at a (presumably) very low cost.
[via freshome]


