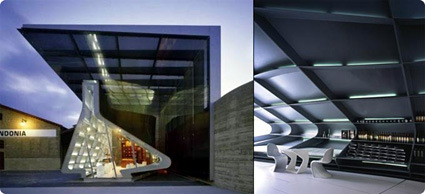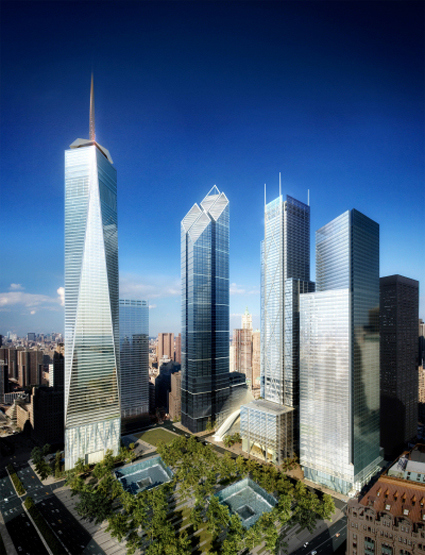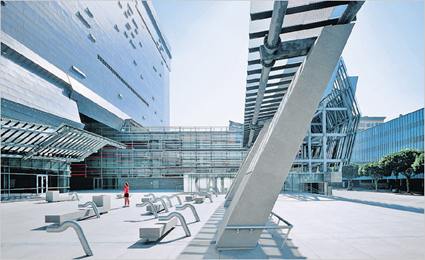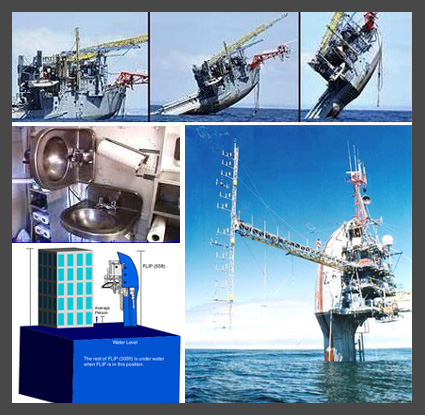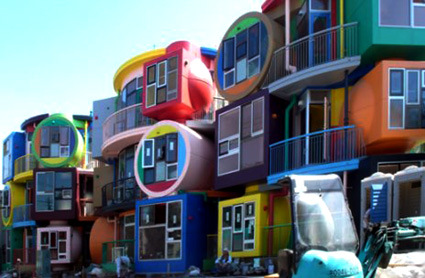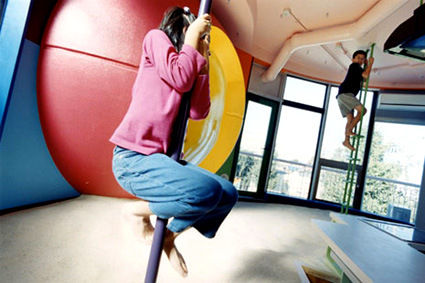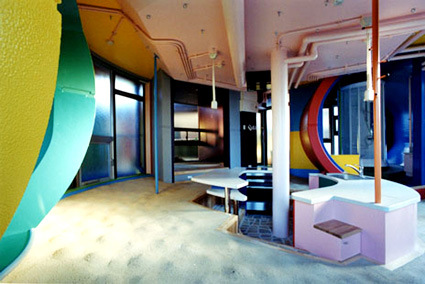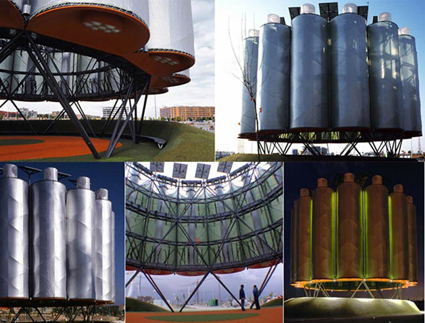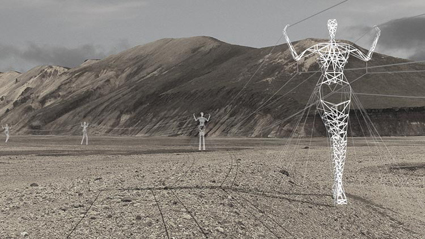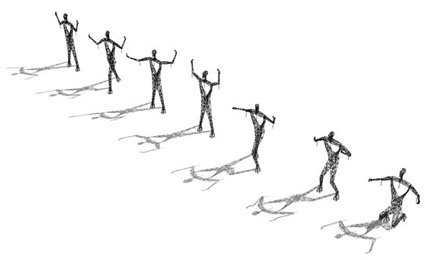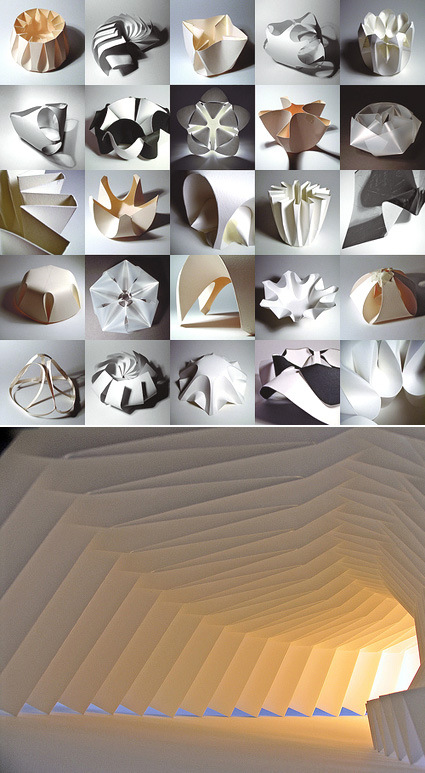
Whether you’re into architecture or not, I’m sure you can appreciate the astounding beauty and sculptural properties exhibited by some of these works by Richard Sweeney from the UK. It’s really amazing how he caresses the simplest of materials – mostly 220gsm cartridge paper – to take on form and substance that look much more complex and seems to me ripe with possible applications in architecture. In his own words –
This demonstration of art through engineered structure is truly inspiring, and is a major influence on the way I go about producing my work- to create objects that are simple to construct yet complex in appearance, and are efficient in the way they are produced, both in terms of construction time and material use. The greatest example of this principle- achieving the most from the least- are structures in nature. As in the greatest architecture, natural forms show patterns of repetition, whereby the very most is made out of the least material and energy possible, to create forms that appear amazingly complex, yet are based on very basic units and patterns of growth- these are objects that have beauty on all levels, from the way they are constructed, to the appearance of the final form.
Be inspired by his Flickr set and his personal site.


