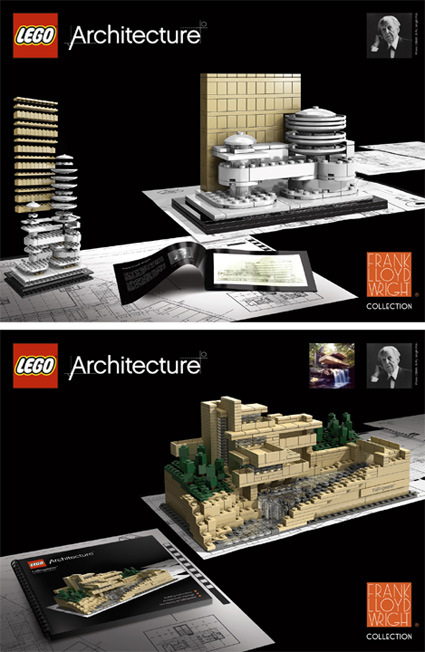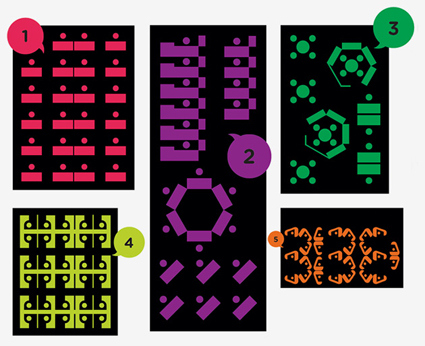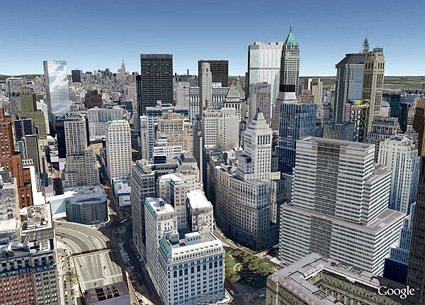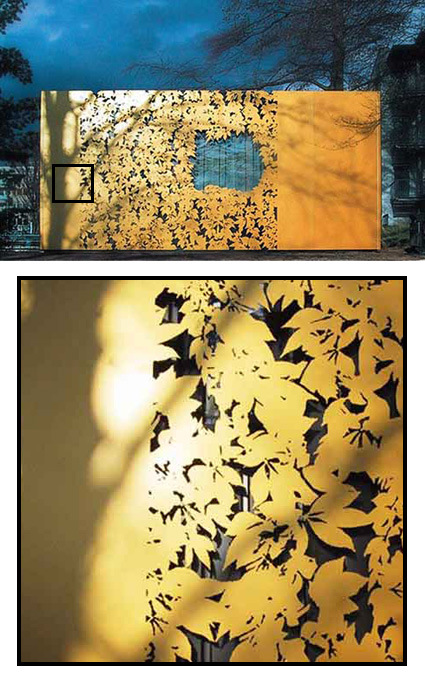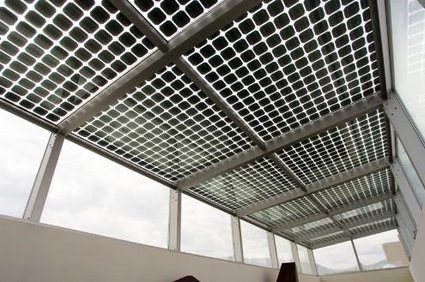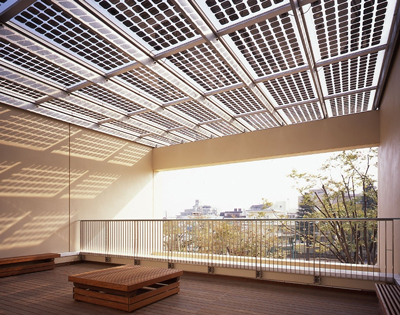Could this be the David that takes down Goliaths like HP, Canon and Epson?
Architects have been using perforated metal panels like this for a long time. The holes are spaced and cut in a way that does not compromise the overall strength of the material, while removing a substantial portion of the weight, making it easy to use these panels for applications from facade to railing panels (with the bonus of allowing some light through and sometimes making interesting patterns from).
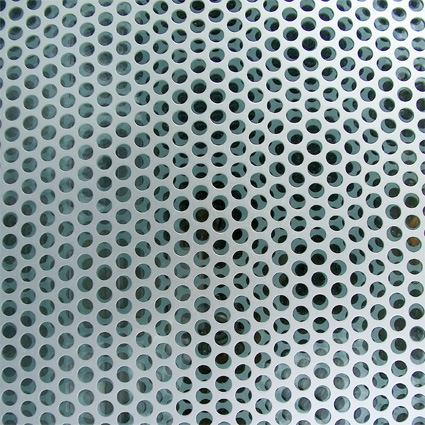
What happens when the same spirit is taken to typefaces? That’s what happened to Ecofont (a free font), designed with minute perforations in its face without sacrificing legibility:

The Ecofont is developed by SPRANQ, based on a hunch of Colin Willems. We tried lots of possible ink-saving-options. From extra thin letters to letters with outlines only. We have omitted various shapes: dashes, squares, triangles and even asterisks. In the end the circle was chosen as the best candidate for the job.
With the Ecofont SPRANQ hopes to increase environmental awareness too. Increasing customer awareness about printing behavior: is printing really necessary or (partly) a waste of ink and paper? We also hope to inspire software giants and printer manufacturers to innovate in an environmentally conscious manner.
Would this be a small catalyst that dramatically reduces printing ink needs? Probably not – but still, I liked the interesting thought and cross-field application of the same concept!


