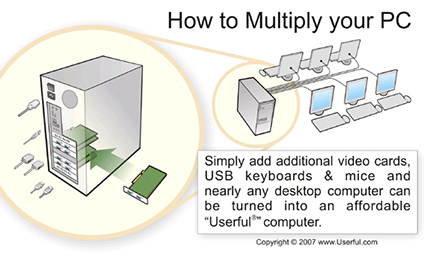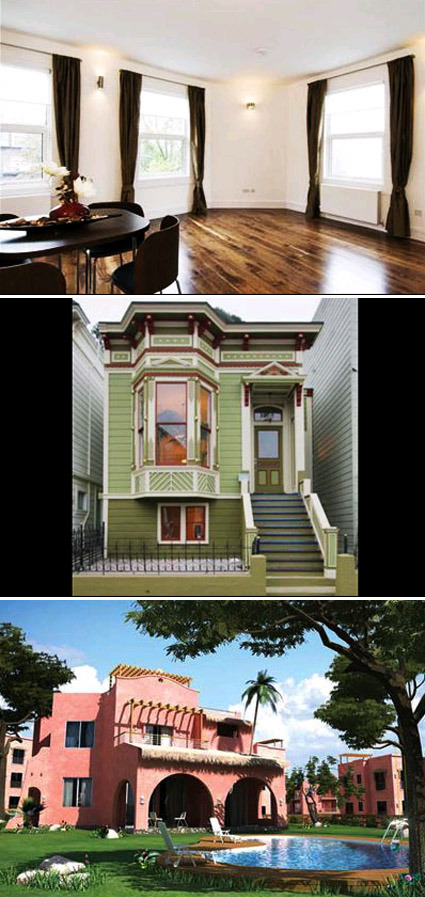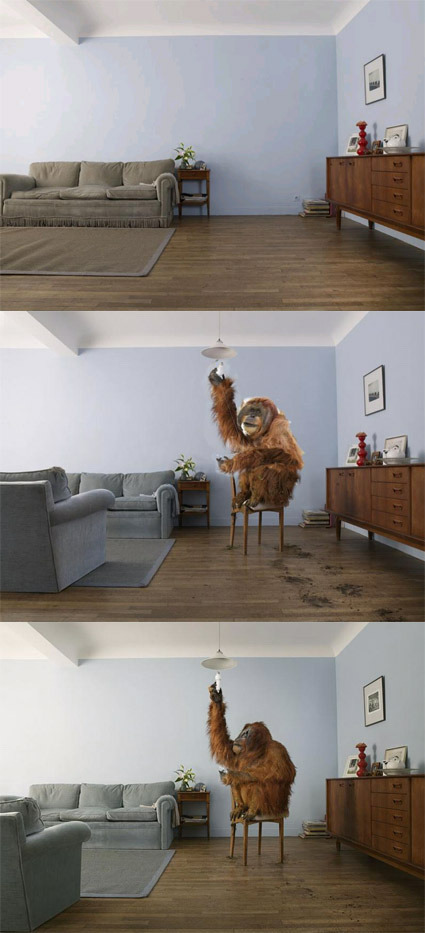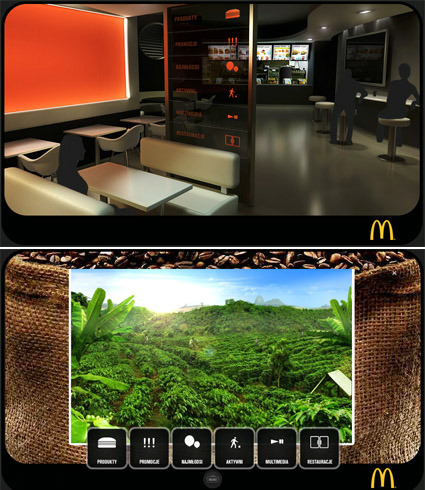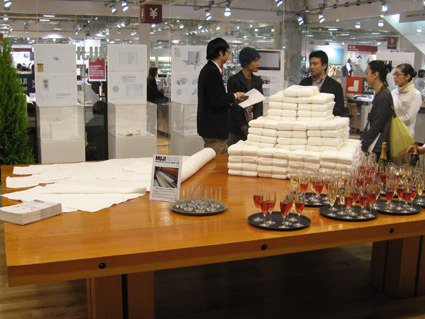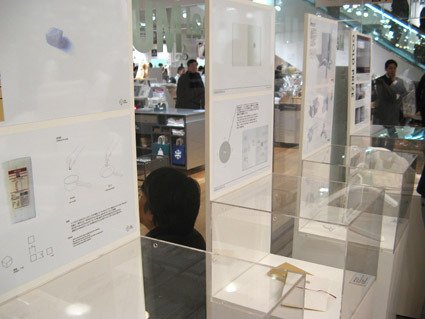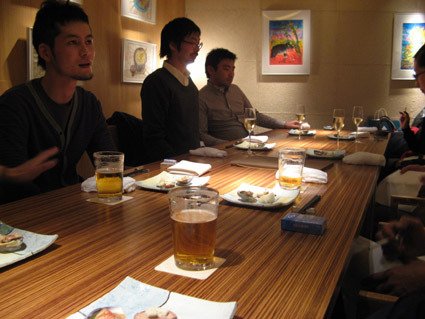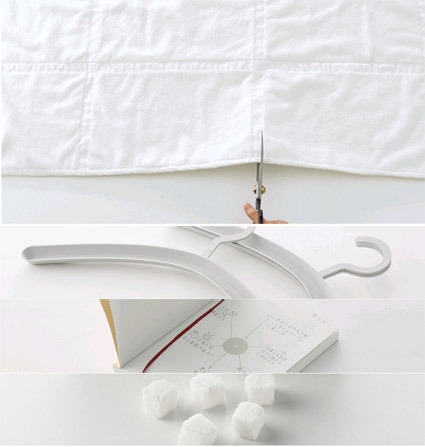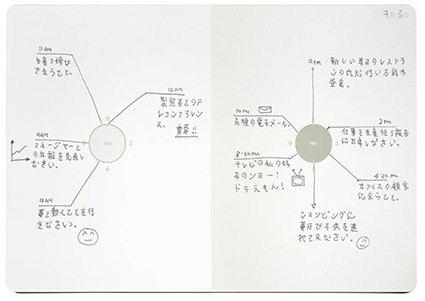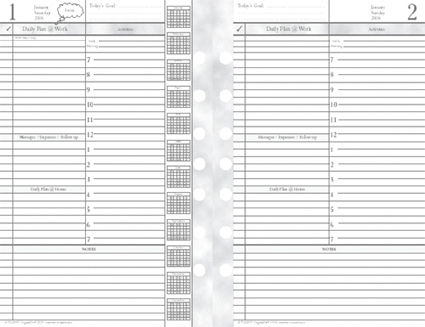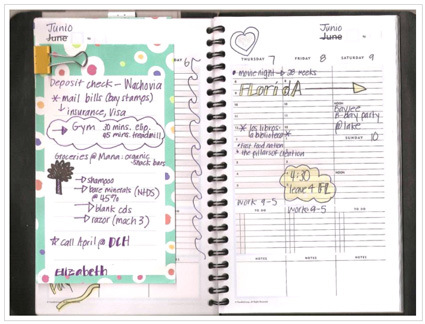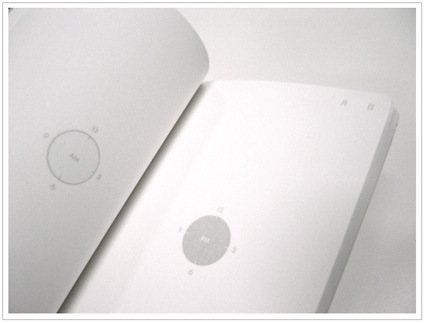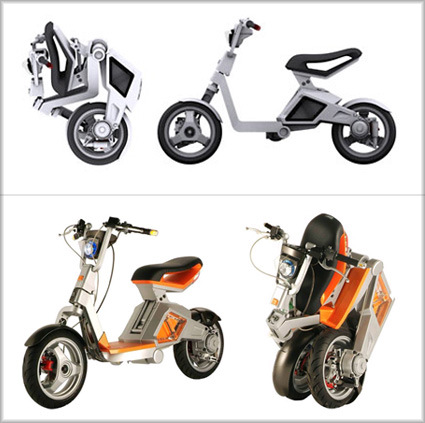
The RoboScooter is a lightweight, folding, electric motor scooter. It is designed to provide convenient, inexpensive mobility in urban areas while radically reducing the negative effects of extensive vehicle use – road congestion, excessive consumption of space for parking, traffic noise, air pollution, carbon emissions that exacerbate global warming, and energy use. It is clean, green, silent, and compact.
“We looked at existing folding bicycles and we looked at origami,” Mr. Mitchell, professor of architecture and media arts and sciences, said of the design. He said the students liked to call the vehicle “the cuter scooter.” The final show-quality prototype was presented at the Milan Motor show on November 6-9th, 2007.
Scooters are often the best form of transportation in some urban areas, be it the bustling but narrow alleys in developing Asia, or along roads in historic cities like Paris and Rome that have been constrained from accommodating to our modern forms of transport. Quick, agile and economical, they are perfect for zipping from point A to B – at the same time reducing some hassles associated with driving, such as parking space.
The RoboScooter from the MIT lab was the outcome of the collaboration between MIT’s Smart Cities group, San Yang Motors and Taiwan’s Industrial Technology Research Institute. Taking the versatility and portability factor even higher – this scooter features a foldable body unit, allowing it to be stowed neatly in crowded urban spaces and apartments. This was achieved with the use of electrical motors that are placed within the wheels, which eliminated the need for a drive-chain. The electric engine also create less air pollution – just what we need in the cities.
Overall I think the design is pretty well-done, especially considering the fact that it has only 85 parts (as oppose to approximately 250 parts in a typical gasoline scooter). Personally, there is a bit of lost-in-translation between the top render and the actual prototype – it seemed to have dropped some elegance/neatness along the way. Could it be the exposed wires and joints? Or maybe even the color schemes. But I think I’m asking too much… (Yeah, I also know one that side-view tends to conceal much more than the more unforgiving perspective…). So, well done MIT et al. – hopefully we’d see some of these on the streets soon.


